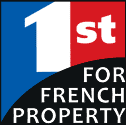2 Lge Houses, prev. Bar-rest-shop-B&B+owner accom; Barn
Department: Charente
Location: Saint Claud
Locality: Village
Bedrooms: 7
Bathrooms: 5
W/Cs: 7
Plot Size (m2): 803
(Area Converter)
Type: Maison de Village
Floors: 2
Garage Size: 27
Date Added: 13/07/2020
View Map Location
Add to My Properties
In Brief: House 1: Lge Kitchen, Lge Living room, 4 Beds, 1 Ensuite, 1 Shower room, Office space. House 2: (was Bar-Rest-Shop & B&B): 2 Lge Living Rooms; Lge Kitchen; Lge Office; 2 Wcs; 3 Good-sized Ensuite Beds; 2 Convertible Attics. Outbuildings: Barn; Lean-to/Car Port; Big Courtyard; Small Garden; Well; Nice Views. Plot approx.803m2.
Situation: East Charente 16450: This group of stone buildings is right at the heart of a beautiful rural village (currently without amenities), opening out onto the square and a little side street. Being at the top of a hill, it overlooks the rooftops to the surrounding rolling countryside (small fields and woodland); 4 mins from a large village with amenities; c20 mins from the market town of Chasseneuil s/Bonnieure; c40mins from the rampart city of Angoulême (Capitol of the Charente; TGV); c50mins Limoges Airport.
Description: House 1 (approx.145m2) is a comfortable 4 bed family home (or Gite) with a first floor kitchen/diner to profit from the lovely views over the roof tops; House 2 (approx.185m2hab) used to be the Bar- Restaurant- Shop in the village and there is potentially a licence available from the Mairie; more recently it has been used as a B&B; it could also be used for retail/other business purposes without affecting the B&B Rooms. Both houses are in good to reasonable decorative order and are laid out as follows:
House 1, Ground Floor: Tiled throughout; Entrance through patio doors into a spacious Living Room (30.3m2~) with feature stone wall, modern granule burner & staircase; Bed 1 (17m2 ~) with Ensuite (3m2~shower, basin, WC), fitted wardrobes & window seat (storage); at the other end of the lounge is Office space (8.8m2~), that leads to Bed 2 (9.9m2~) a Shower Room/WC (3m2~) and a Utility cupboard for a washing machine (2m2~).
1st Floor: Mansard ceiling, beams & wooden floorboards throughout: Fitted Kitchen-Diner (26.3m2~ oven, hob, sink, cupboards) with 2 Large Rooms/Bedrooms on either side (19.6 & 23m2~), the larger with an Ensuite (2.7m2~shower, wc, basin) & feature stone walls.
Technical Details: Good Decorative Order; Roof Reviewed 2020; Wood Double Glazing; Rewired 2018; Granule- burner & electric heating (although there are rads in place for CH); Conforming Septic tank (microstation 2014); Taxe Fonc.500€/annum; Energy Efficient: C/95.1; GHGE: A/2.3.
House 2, Ground Floor: Tiled throughout: Entrance into Large double-aspect Dining Room (was restaurant -36.5m2~); Sitting Room (was Shop 15.1m2~) with lovely original cupboards; Store room/Office (11.9m2~); 2 Customer WCs with foyer (13.9m2~would convert to bathroom); Large fitted Kitchen (22.4m2~) with original sweeping oak staircase.
1st Floor: 3 Ensuite Letting Bedrooms with Keys (22.6/24.1/21.6m~- inc. private bathrooms) all with floorboards & laminate in the bathrooms.
2nd Floor: 2 Convertible Attics (c 22/38.5m~ at height).
Technical Details: Good to reasonable decorative order; UPVC Double glazing; Oil CH (old boiler needs overhaul/replacement); Conforming Septic Tank (2014); Electrical review 2014; Timbers treated 2008; roof partially reviewed in 2022; Taxe Fonc. c500€; Energy Report: unmeasurable.
Outbuildings: Barn (approx.70m2), attached to House 2, good height, roof; the other outbuilding are attached to the front of the barn, opposite House 1 (so can be used for either property); small stone Shelter (5.6m2); Car Port (26.7m2); Workshop/Store (14.3m2~); Wine Cellar (9.6m2~).
Property Enquiry
(For more info. or to book a viewing - please complete...)
(We will only share your details with established French estate agents with whom we collaborate, as part of the necessary process of assisting you to identify suitable French properties. We will also pass your details to our expert partners, if you have indicated you wish to receive information on the availability of French Mortgages or information on obtaining high rates of exchange from GBP to Euro and they will make contact with you and send you relevant information. We will only put you in direct contact with experts who can help guide you through the necessary French property purchasing process. You are not under any obligation to use the services of any of the recommended providers, though should you accept our recommendation the provider is expected to pay us the corresponding Referral Fee. For more information on how we use your information please see our privacy policy).
If you would like more help with your French property search, send us your wish list and we can request that our local agents send you personalised property suggestions.
Your French Property Wish ListWhy not set up a property alert? You will hear about new properties matching your search criteria when they are added to the website.
Alert Me!






















