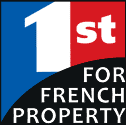This property has been removed by the agent
It may be sold or temporarily removed from the market.
Here is a selection of some similar properties. Or view all properties in Manche
It may be sold or temporarily removed from the market.
Here is a selection of some similar properties. Or view all properties in Manche
There are three ways to search
Using Quick Search:
Advanced Search:
Use this if you have very specific criteria or you want to search in more than one region.
If you find you are getting few or no results, try being more flexble with the search options you are selecting.
Search By Keyword/Ref No
If you know the property reference number, you can use the search box (top right of every page) to find the property.
You can also use this search box to search for a keyword e.g. to find all properties with stables, enter stables in the search box.
Save Your Favourite Properties And Searches:
By creating a ‘My Properties’ account you can save your favourite properties and frequent searches so that they are easily accessible next time you visit.
New Property Alerts
We have new properties added to the site every day. Make sure you don’t miss one matching your criteria by setting up an alert. We’ll email you with details of any newly added properties that match your criteria.
Still Need Help?
Then why not email us or phone us on 0845 0530380 to discuss your requirements and let us do the searching for you for free. We pride ourselves on our professional and personal approach.
